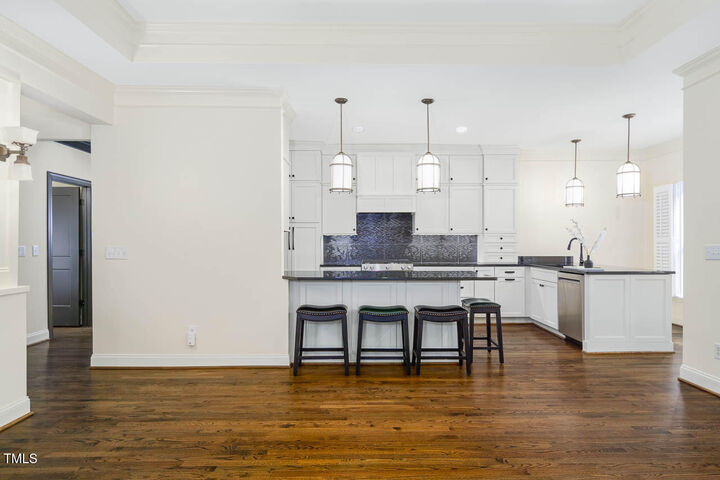


Listing Courtesy of:  Doorify MLS / Coldwell Banker Advantage / CARY STRICKLAND / CAROLYN "Carolyn" STRICKLAND
Doorify MLS / Coldwell Banker Advantage / CARY STRICKLAND / CAROLYN "Carolyn" STRICKLAND
 Doorify MLS / Coldwell Banker Advantage / CARY STRICKLAND / CAROLYN "Carolyn" STRICKLAND
Doorify MLS / Coldwell Banker Advantage / CARY STRICKLAND / CAROLYN "Carolyn" STRICKLAND 9413 Lake Villa Way Raleigh, NC 27614
Active (167 Days)
$725,000

Description
MLS #:
10080271
10080271
Taxes
$4,922
$4,922
Lot Size
0.27 acres
0.27 acres
Type
Single-Family Home
Single-Family Home
Year Built
2002
2002
Style
Ranch, Traditional, Transitional
Ranch, Traditional, Transitional
County
Wake County
Wake County
Community
Daltons Ridge
Daltons Ridge
Listed By
CARY STRICKLAND, Coldwell Banker Advantage
CAROLYN "Carolyn" STRICKLAND, Coldwell Banker Advantage
CAROLYN "Carolyn" STRICKLAND, Coldwell Banker Advantage
Source
Doorify MLS
Last checked Aug 19 2025 at 10:26 PM GMT+0000
Doorify MLS
Last checked Aug 19 2025 at 10:26 PM GMT+0000
Bathroom Details
- Full Bathrooms: 2
- Half Bathroom: 1
Interior Features
- Radon Mitigation
- Tray Ceiling(s)
- Walk-In Closet(s)
- Laundry: Laundry Room
- Laundry: Main Level
- Dishwasher
- Gas Range
- Gas Water Heater
- Microwave
- Tankless Water Heater
- Windows: Plantation Shutters
Subdivision
- Daltons Ridge
Lot Information
- Landscaped
- Sprinklers In Front
Property Features
- Fireplace: 1
- Fireplace: Family Room
- Fireplace: Gas
- Fireplace: See Remarks
- Foundation: Block
- Foundation: Brick/Mortar
Heating and Cooling
- Central
- Forced Air
- Gas Pack
- Natural Gas
- Central Air
- Electric
- Gas
Basement Information
- Crawl Space
- Sump Pump
Homeowners Association Information
- Dues: $338/Monthly
Flooring
- Carpet
- Ceramic Tile
- Hardwood
Exterior Features
- Roof: Shingle
Utility Information
- Utilities: Cable Available, Electricity Connected, Natural Gas Available, Water Available
- Sewer: Public Sewer
School Information
- Elementary School: Wake County Schools
- Middle School: Wake County Schools
- High School: Wake County Schools
Garage
- Attached Garage
Parking
- Garage
- Total: 4
Stories
- 1
Living Area
- 2,466 sqft
Location
Listing Price History
Date
Event
Price
% Change
$ (+/-)
Aug 16, 2025
Price Changed
$725,000
-3%
-25,000
Disclaimer: Listings marked with a Doorify MLS icon are provided courtesy of the Doorify MLS, of North Carolina, Internet Data Exchange Database. Brokers make an effort to deliver accurate information, but buyers should independently verify any information on which they will rely in a transaction. The listing broker shall not be responsible for any typographical errors, misinformation, or misprints, and they shall be held totally harmless from any damages arising from reliance upon this data. This data is provided exclusively for consumers’ personal, non-commercial use. Copyright 2024 Doorify MLS of North Carolina. All rights reserved. Data last updated 9/10/24 06:44

Vignette material on bookshelves and bar stools do not convey.